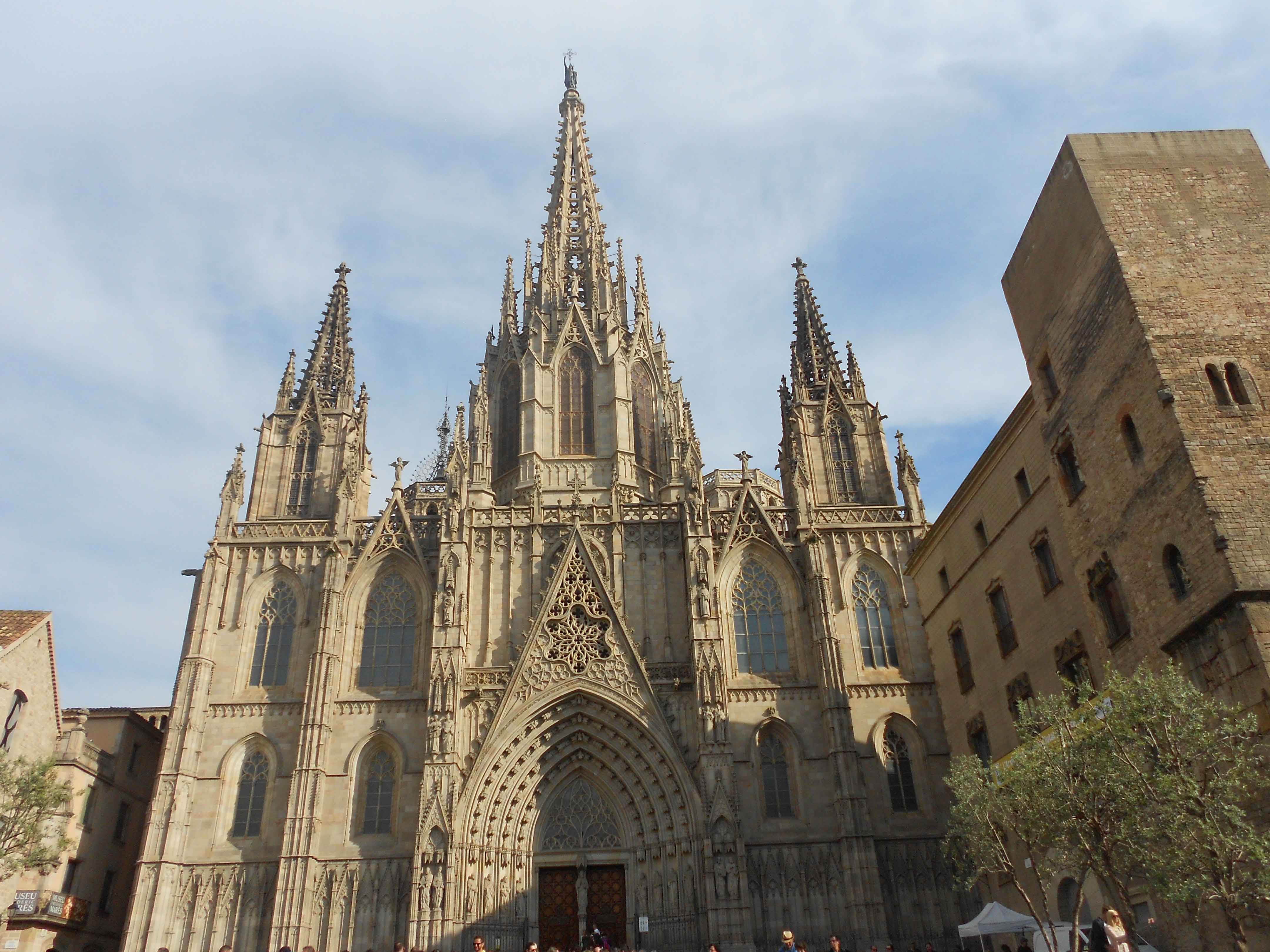
BRIEF HISTORY
Other constructions stood in this location prior to the Gothic building. The first of them was a Paleocristian basilica which already existed in the IV century and was severely damaged by Almanzor in 985. A Romanesque Cathedral was built on top of it during the XI century, which would be later coexisting within the Gothic Cathedral while the last one was being constructed.
The works of the Gothic Cathedral began in 1298 by Bertrán Riquer. The construction progressed rather slowly and the main building was not completed until 160 years later.
At the beginning of the XV century, the builders Jaime Solá, Arnaldo Bargués and Carlí Galtés de Ruán continued the construction during 1410 and 1430. They built the lower half of the temple and the cloister. In 1423 the old Romanesque dome was demolished.
At the beginning of the XV century, the Bishop Sapera ordered the construction of a new part containing the dome after the choir. In order to support the weight of the new dome, the lateral buttressed had to be strengthened. Two new buttresses inside the mayor facade and two pillars in front of the back choir were also needed to be built. These pillars are much thicker that the pillars of the rest of the cathedral. The massive facade did not stand complete until year 1889. Until then, it had the appearance of a simple wall. In 1913 the architect Augusto Font finished the 70 m high central spire.
The Cathedral suffered some damage during the siege of Barcelona in the Succession War by the duke of Berwick in 1714. Other minor damages were caused in 1938 due to a bombing during the Spanish Civil War; but, in general, it has been kept without any alteration of its integrity. However, as the dust and the smoking from the candles had darkened the walls, piers, vaults and, even, windows, a program of cleaning and restoration was carried out in 1968-72 by Juan Bassegoda Nonell. The latest renovation was finished in 2011 and included the front facade and the dome.












ARCHITECTURAL FEATURES AND GEOMETRY
The whole Cathedral was built with Montjuïct stone, typical stone used in Barcelona. The mayor altar was made of white marble.
The church is 93 m long and 40 m wide. The octagonal clock towers reach a height of more than 50 m. The spire of the central tower reaches a height of 90 m.
The central nave of Barcelona’s Cathedral spans 12.8 m and has a maximum high of 25.6 m. The span of the side aisles is equal to one half the span of the nave.
The plan of the temple shows a very unconventional lay-out in which the dome is not erected over the crossing but over the first bay of the nave close to the facade, while the crossing is delimited by the two majestic clock towers, more commonly part of the facade.










DAMAGE AND DIAGNOSIS
One of the mayor damages that have been observed in the piers are the cracks. The origin of these cracks is likely to be related to the construction of the dome. Other types of cracks have also been observed in other piers at the right side of the cruise. Their origin is already unknown.
The original (lower) arches showed significant deformation prior to the construction of the new dome. For this reason, new arches were built to sustain the new construction. It is shown by a computer analysis undertaken by Pere Roca and Climent Molin that the deformation of the original structure is caused by the dead load of the original system. These original arches have an inadequate, semi-circular shape with bluntness and thus are not strong enough to sustain the deformation of the piers. The cracks that can be seen nowadays have probably appeared during the construction of the dome.




















REFERENCES
[1] P. Roca Fabregat, “Study of Gothic churches: inspection, monitoring and structural analysis,” in III Jornadas Técnicas Internacionales de Tecnologia de la Rehabilitación y Gestión del Patrimonio Construido : REHABEND 2009, 2009, pp. 1–19.
[2] J. M. Marti I Bonet, La Catedral de Barcelona: Historia i Histories. Barcelona, 2010.
[3] A. Font y Carreras and B. Asociación de arquitectos de Cataluña., “La catedral de Barcelona; ligeras consideraciones sobre su belleza arquitectónica.” Domicilio social, [Barcelona], p. 30 p., 1891.
[4] J. Bassegoda i Nonell, “Restauracions de la Catedral de Barcelona,” Butlletí la R. Acadèmia Catalana Belles Arts St. Jordi, vol. 2, pp. 7–22, 1988.
[5] P. Albacinar, “Damage survey and collapse mechanisms due to seismicty in Gothic Churches around Catalonia region and Mallorca,” Universitat Politècnica de Catalunya, 2010.
