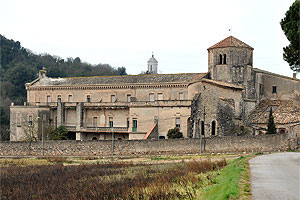
BRIEF HISTORY
In 1015 starts, what we could name, the founding of the cloister with the purchase of the Church of Sant Miquel and its surroundings by the Countess Ermessenda the 16th of June. The 15th March of 1018, the Countess and his husband, Ramón Berenguer, donated the cloister to the first religious community, initially formed by only six nuns. Since that, the cloister has been permanently worked as a religious bulging except during the wars.








ARCHITECTURAL FEATURES AND GEOMETRY
Since the XIII century it has a rectangular plan with two galleries. The ground floor is covered by barrel vaults. The upper gallery is formed by two Gothic wings (north and east) from the XV c. with pointed arches. Around the cloister are the wings of the monastery and it doesn’t have an important level of architecture.
In the east wing are the nuns’ rooms. It was built in 1277 and then restored in 1905 by the architect Isidre Bosh I Batallé. In the ground floor is the kitchen and in the upper floor the bedrooms. In the 70’s these rooms where restored by Josep M. Pla I Toras.
The south part is formed of the rests of the old construction which arrives till the River Galligants but it was destroyed during the Spanish Civil War. In the 70’s it was restored because it was in very bad conditions.




DAMAGE AND DIAGNOSIS












REFERENCES
