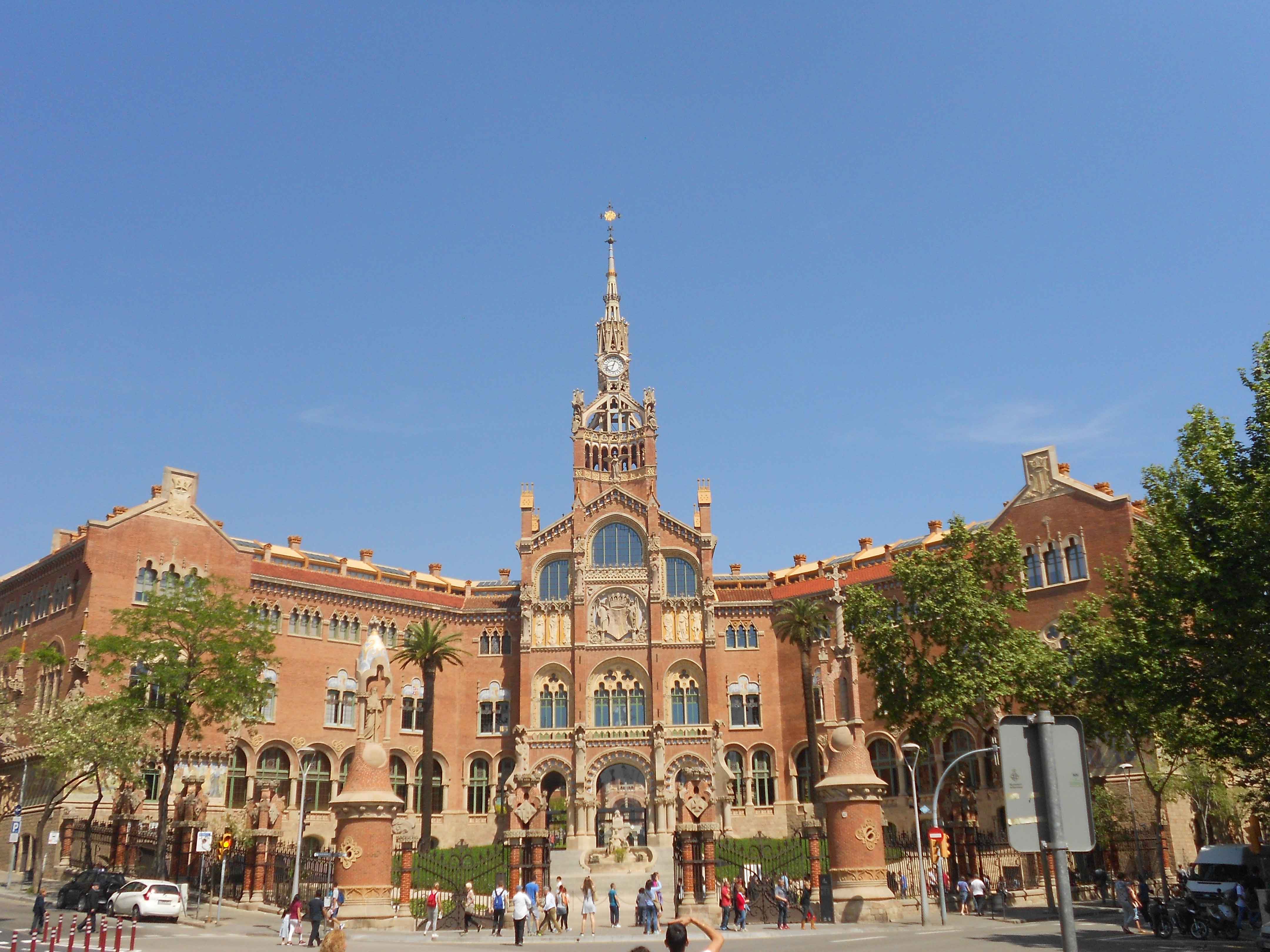
BRIEF HISTORY
The present Hospital of the Saint Creu and Saint Pau is a complex built between 1901 and 1930, it was designed by the Catalan modernist architect Lluís Domènech i Montaner. It was a fully functioning hospital until June 2009 when it changed its function to a museum and cultural center.
Lluís Domènech I Montaner designed the chapel as a ring road pavilion, this means that the facade separates directly the chapel from the street, so it is possible to access to the church from the outside without any contact with patients. The design that we can see today is not the original one, due to some changes made by Pere Domenech I Roura who leaded the construction (1923-1925) after his father’s death.
The first stone was placed in March the 11th of 1923. But later, in March the 3rd of 1924, his son, Pere Domenech i Roura, redesigned the pavilion of the church. His changes were very respectful to the original project, and practically he just reduced the decor, respecting its structure, volume and dimensions. The facades were more modest, but the modified project still had the majestic cimborio crowned with a dome surrounded by four towers. As we can observe today, this idea was never completed, although it exists a proof that the cimborio was started to be built because it exists five polygonal parts on the roof, which are nothing but the bases of the planned cimborio and towers. Unfortunately, at certain point, due to financial shortages, it was decided not to continue the construction and these incomplete bases were covered with roofs, each one with eight slopes. The only important change compared to the original project was the incorporation of the small pavilion of San Roque, a module attached to the wall and which closed the convent.






ARCHITECTURAL FEATURES AND GEOMETRY
In general, the structure is supported by load bearing walls in the perimeter plus rounded pillars made of bricks and masonry and steel frame in some parts.
The front part is the main entrance to the church. There are two lines of pillars that separate the central part. Each element is formed by four pillars; these pillars are supporting a vault with a pyramidal cover made of wood and ceramic. The use of wooden ceiling covers is really unusual in the hospital complex, but this is because originally, a much bigger dome was planned for the church. In fact, the drum-shape supporting walls of the wooden ceilings were made in order to be continued with the original dome.
The vaults are different in between each other, adapting to the different cases. In the ambulatory and in the chapel, the vaults have a span of 3-5m. The vaults from central nave have much bigger spans. The one in between the lateral entrances covers 9.6x9.6m2.
Regarding the roof, in this sector it is made by metallic rolled sections and boards made of bricks supported by a second level of pointed arches. The geometry of the roofs is not simple because every part of the apse has a small pointed roof that joins with the main roof that covers the central area.




DAMAGES AND DIAGNOSIS
The monitoring of the crack in the main nave stopped 2 years ago so we can say that it is of an aesthetic nature, the situation is not concerning from a structural point of view.
It seems that the humidity present in the entire church caused corrosion and expansions of steel and in consequence it has created crack appearance. The position of the cracks corresponds well with the designed location of the steel bars from the original drawings.
The origin of the humidity could have two sources: problems with the drainage system or problems due to the geometric, the wet areas are the places where water can be accumulated-like the lower part of the apses.


























REFERENCES
[1] P. Salmerón and M. Terreu, “El bloc de la història de l’Hospital de Santa Creu i Sant Pau,” 2016. [Online]. Available: http://desantacreuasantpau.blogspot.com.es/.
[2] L. Binda, M. Lualdi, A. Saisi, L. Zanzi, M. Gianinetto, and G. Roche, “NDT applied to the diagnosis of historic buildings: a case history,” Proc. 10th Int. Conf. Struct. Faults Repair, no. November 2016, pp. 1–3, 2003.
[3] J. L. González, A. Casals, A. Dotor, E. García, and B. Onecha, “A masonry tile dome restorarion in Catalonia,” in Construction History Society of America, 3rd Biennial Meeting, 2012, no. 2, pp. 649–651.
[4] Y. Endo and P. Roca, “STRUCTURAL ASSESSMENT OF THE MASONRY VAULTS OF A PAVILIONS OF HOSPITAL DE SANT PAU IN BARCELONA,” no. October, pp. 14–17, 2014.
