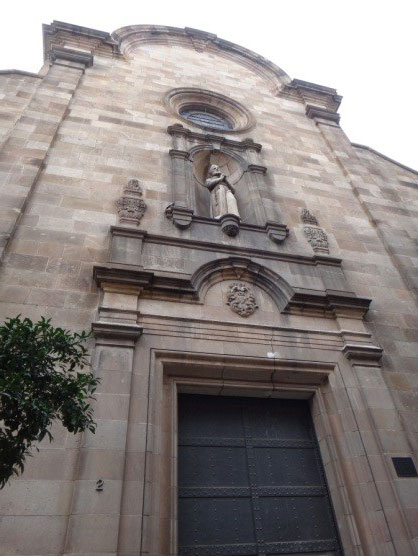
BRIEF HISTORY
The history of this building starts at the beginning of 1883. The 1st June of that year, to commemorate the new Gracia’s Congregation, the construction of the chapel and de oratory started. It was not until January the 2nd 1885 when the building was inaugurated.
For a few years the chapel fulfilled the objectives for which it had been designed but quickly they needed more space due to a greater number of the faithful. A parallel church to the initial chapel was made as an extension of the building. The works for this extension started in August 12th 1891 and the inauguration was in 1901.
Eight years after, the last week of 1909, during the Tragic Week in Barcelona, the church was burned by a group of anarchists who assaulted the church. Because of this event, the building was completely destroyed except for the structural elements that were damaged by fire but remained standing. The reconstruction of the church was made in 1910.
At the beginning of the Spanish Civil War, in 1936, the church was reconverted into a military barracks.
Until 1965, the Oratory remained as it was after the Spanish Civil Postwar restoration, but that year it was decided to make an extension of 3 floors.
The last restoration in 1988 consisted in a new design of the main facade by the architect Josep Artigas i Ramoneda, who tried to reproduce the facade of Saint Felipe Neri Chucrch placed in Ciudat Vella.










ARCHITECTURAL FEATURES AND GEOMETRY
The church can be classified as a new-baroque construction due to its similarity with the one in Ciutat Vella. The church is 39m long (direction parallel to Street Montseny) and 24m wide (parallel to Street Sol). The highest part – center of the dome - is approximately 21m high. The bell tower located in the corner of the church is 30m high and its dimensions on plan are 5.7x4 m2.
The church has a rectangular shape with a Latin cross plan. It has three naves: the central one is the highest, segmented into four bays till the transept and it joints the naves with the semicircular apse.
The intersection of the central nave with the transept leads to a place covered by a vault. Both, the vaults of the central nave and the transept arms, are intersected by lunettes of parabolic section.
The building has a ground floor level and a top floor spanning the aisles, the choir and the dependences bordering the apse. The elements of communication between plants are in the bell tower and the staircase of the choir.






DAMAGE AND DIAGNOSIS
The combination of the visual inspection with the structural analysis led to the conclusion that the safety and stability of the church cannot be guaranteed.
The district of Gràcia is an area with has a deformable soil, as it is mainly constituted by gravel and sands. Due to the presence of such soil and the observation on the behavior of the cracks that crosses the main volts of the nave, it was assumed that the piers of the church are rotating. Hence, it was concluded that there was a process of soil settlement below the church.
In the bell tower, it can be seen several cracks with the same behavior. They are vertical, long but discontinuous. Such cracks may be caused by compressible forces acting on the walls of the bell tower.
The metallic trusses existing on the roof of the church were installed in the 1980s. These trusses have deformed and seem to damage the dome and the side walls that support it. Part of the truss is touching the extrados of the dome, probably causing some of the cracks that may be observed in the dome's intrados.




























REFERENCES
[1] F. Olivé Guilera, “Toponimia popular graciensa,” Bulletí la Soc. D’Onomàstica, vol. LIV, pp. 383–395, 1993.
[2] F. Colás i Peiró and N. Sesé i Aparicio, L’Oratori de Sant Felip Neri de Gràcia : cent anys de vida. Barcelona : [Oratori de Sant Felip Neri], 1996.
