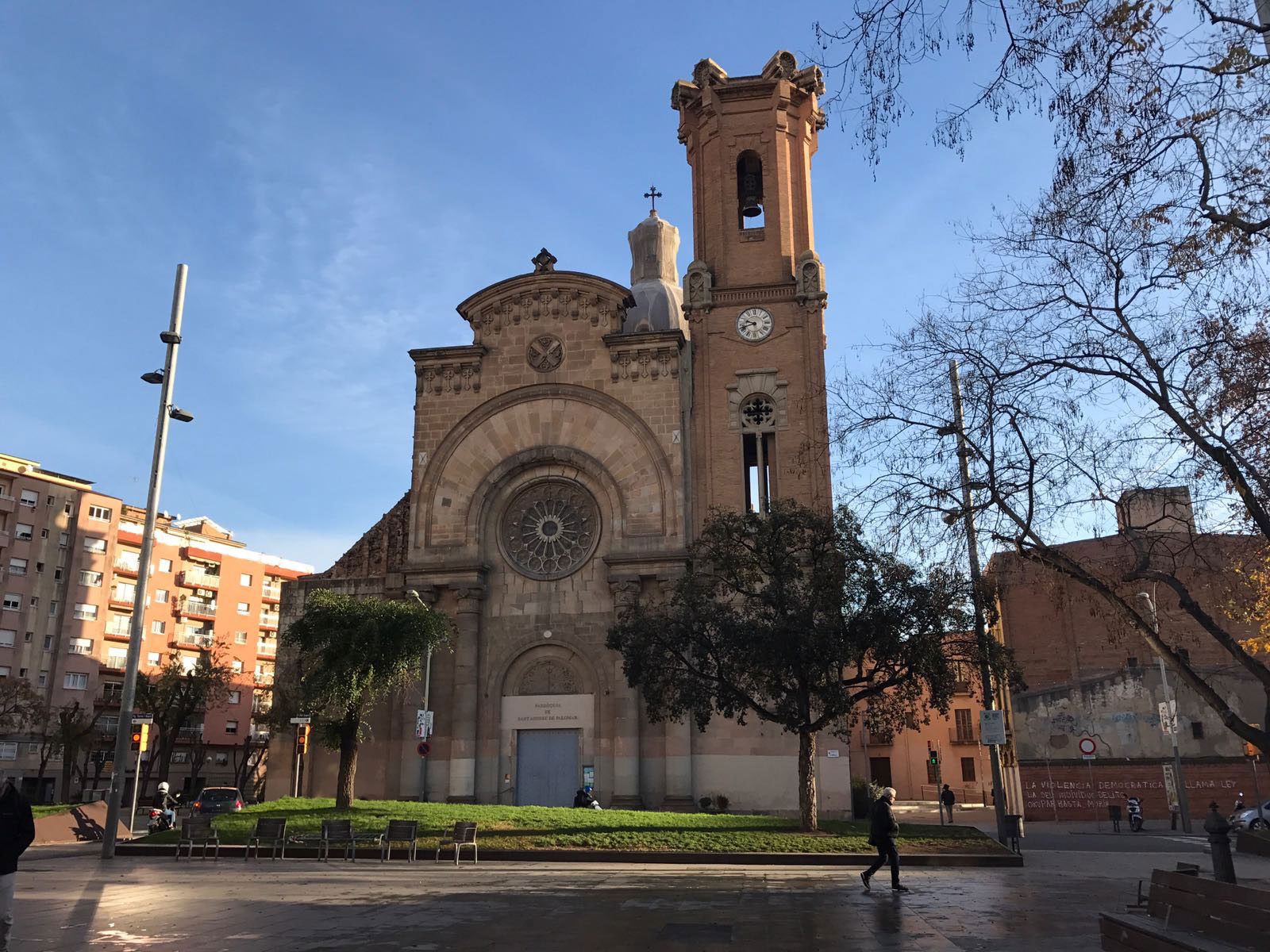
BRIEF HISTORY
The first historical record of a structure existing on the Saint Andreu’s site is from 966. During that century, the church was destroyed in 985 by Al-Mared and rebuilt in 990 as a temple belonging to the parish of Sant Andreu.
The next mention of its existence is in the XII century. In 1100, the church was destroyed by an Almoravid attack. The community re-built a new Romanesque structure again in 1132.
Due to the industrialization of the XIX century, the town encouraged a significant growth. In 1850 the architect Perre Falques was commissioned to construct a new and larger structure. By 1881 the main structure (naves, alter and dome) were completed and the church opened to the public.
On August 9th 1882, the dome collapsed, killing 7 people and injuring 11 more. To ease public fears and ensure the safety of the new dome, Joan Torras I Guardiola designed a connecting steel frame between the exterior and interior domes. The new dome system was completed in 1885. Between 1889 and 1904 the restoration of the main facade and bell tower was finished.
Only 5 years after its completion, the structure was burned as many other churches in Barcelona during the Tragic Week in 1909. The church was quickly repaired before it was burned and looted again during the Spanish Civil War in 1936. This time, the damages mainly affected the interior and they were not repaired until 3 years later.
The final major event in the XX century which altered the church was the construction of the metro during the years 1965 and 1967. During the construction process some water entered in the tunnels causing settlement of the main facade. The damages induced by these differential settlements were not fixed until 1982 due to a lack of money. This intervention included drilling micro-piles beneath the entrance and first bays of the church and adding two longitudinal (reinforced concrete) beams to tie the front facade to the rest of the structure.
In 2004, a piece of the dome fell, damaging the ceramic tiled roof below. Immediately after the accident, the roof was repaired and a net was added to the dome to prevent future drops. Since that time, a number of investigations have questioned the structural stability of the dome, but again a lack of money hasprevented the implementation of any restoration plans.




ARCHITECTURAL FEATURES AND GEOMETRY
The church was designed in a Neoclassical style in the late XIX century. Regular stone masonry covers the main facade and the lower half of the unique single bell-tower on the right of the structure. The upper tower and tambour of the dome are finished with clay bricks, while the remainder of the exterior was constructed with rubble masonry, mixing bricks with little stones in a non-homogeneous matrix.
The church consists of a main nave and two lateral naves, in a succession of arches forming a barrel vault. The thrust of the main nave is counterbalanced by a system of buttresses connected by orthogonal walls. These longitudinal walls on each side of the central nave have midpoint arch opening between each arched rib of the barrel vault that lead to the smaller lateral naves. The external roofing of these naves is made of traditional Arabic tiles over timber or concrete beams.
Following the typical cross-plan layout, a large and spacious transept crosses the nave before the apse with a large dome above the intersection. The most notable architectural element of the church is the external ribbed dome, rising from 40 to 60m.










DAMAGE AND DIAGNOSIS
The loss of material and presence of a white discoloration throughout the church is likely due to the presence of water in the walls of the church. In the lower sections the water has risen from the ground through capillary action. The white discoloration is an indicator of the efflorescence, which has contributed to the loss of superficial material. In the upper sections near the gutter system, the water has entered due to an aged or poor drainage system.
According to the geotechnical survey done in 1975, the crack appearing today in the connection of the brick tower and the masonry facade is related to the construction of the metro in the front of the church.
The longitudinal cracks observed in the three naves are due to a combination of self-weight and an excessive thrust force causing the leaning of the pillars. The inadequate repair that was done applying short steel bars to the intrados, has simply moved the cracks to the edge of the bars.
The three cracks identified in the apse are likely due to compatibility issues maybe because of the presence of various materials. It can be the similar reason of the cracks found in the lateral walls of the main nave.
The radial cracks identified in seven of the eight segments of the upper dome follow the typical crack distribution in masonry domes.


































REFERENCES
[1] Buxadé, Margarit, and Ferrando, “Restauració de la cúpula del temple parroquial de Sant Andreu de Palomar,” Barcelona, 2007.
[2] M. A. Lecha Gargallo, “Estudi estructural de l’origen de les lesions de la cúpula de Sant Andreu del Palomar i proposta d’intervenció.” Universitat Politècnica de Catalunya, 01-Jun-2011.
[3] J. Roca Cornet, Novena en honor de los santos niños Justo y Pastor. Barcelona: Impr. de los Herederos de la Viuda Pla, 1867.
[4] P. F. Monlau i Roca, El amigo forastero en Barcelona y sus cercanías. 1831.
