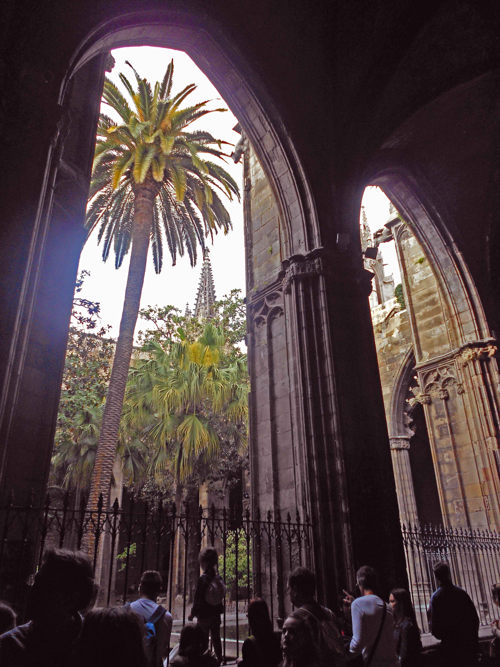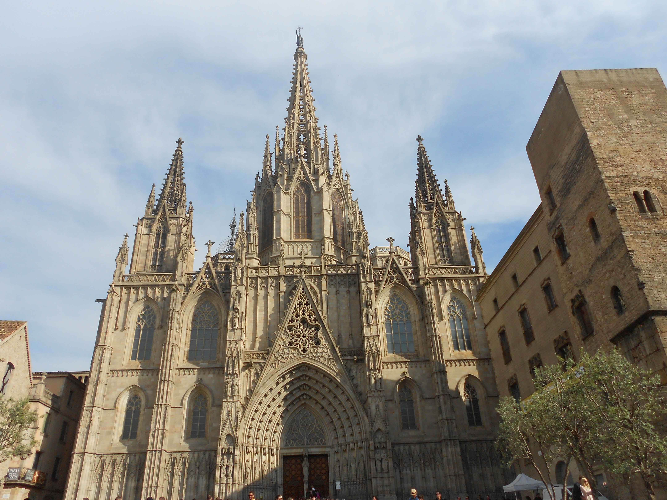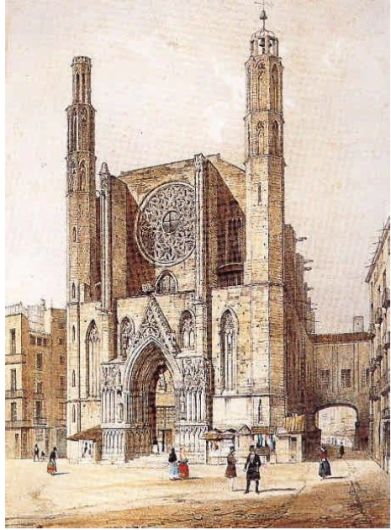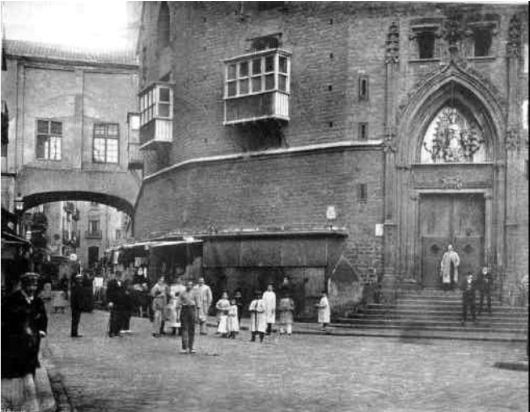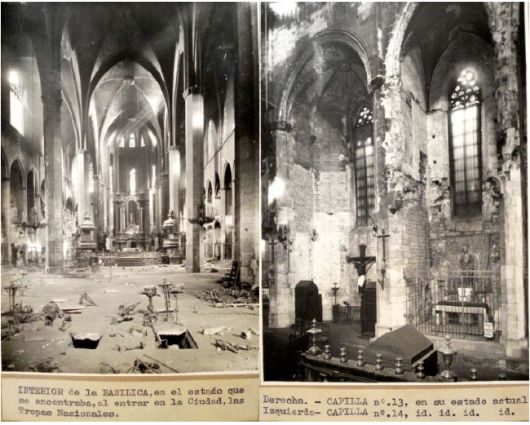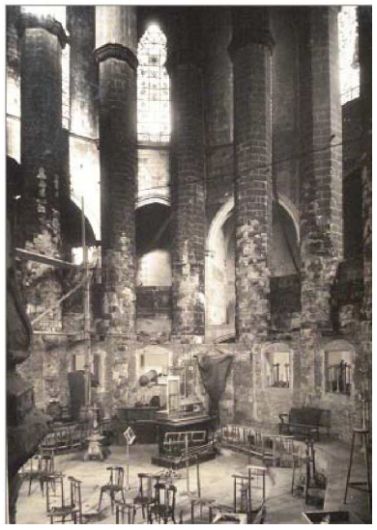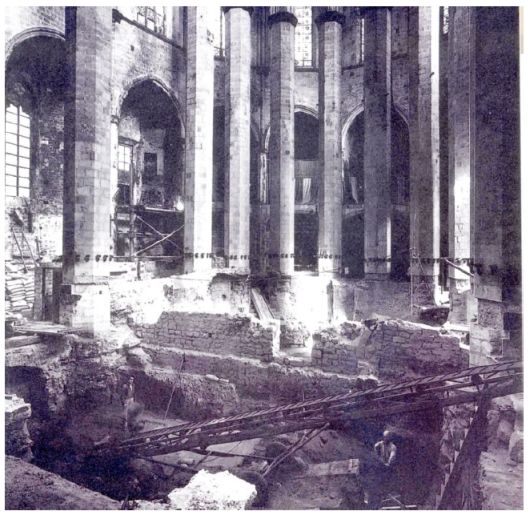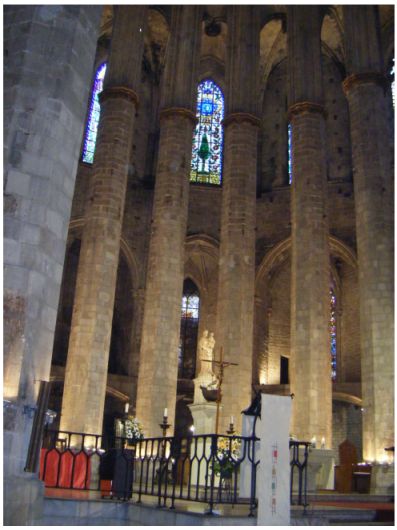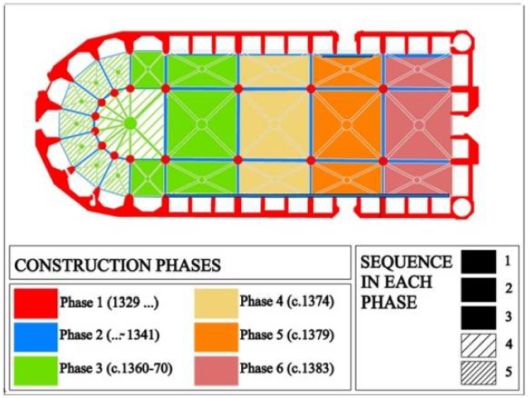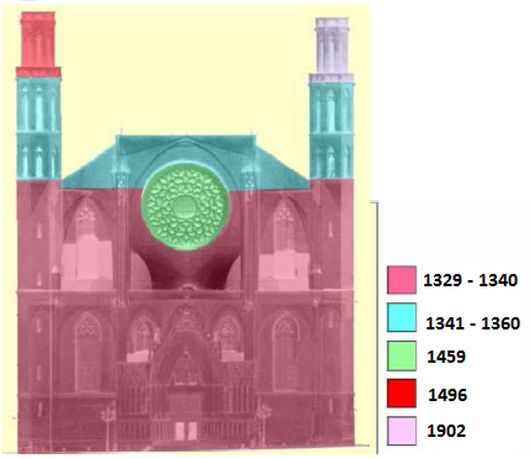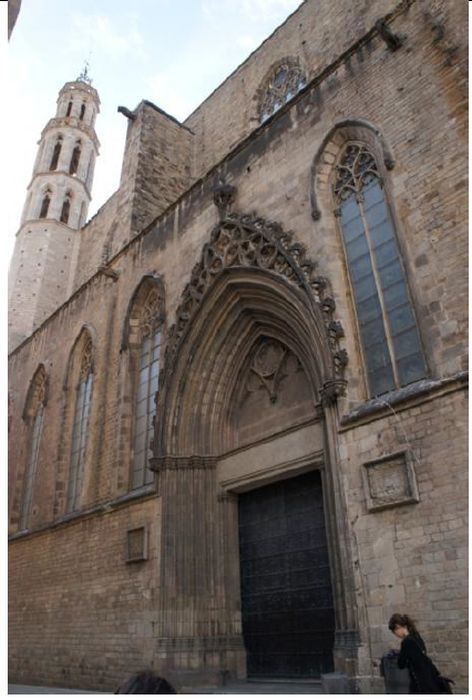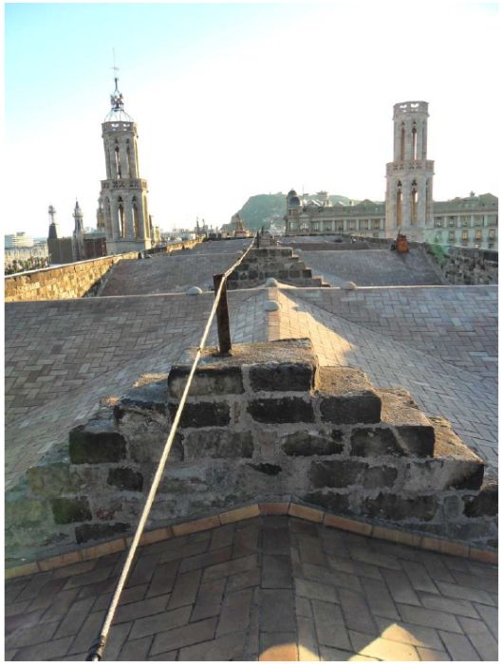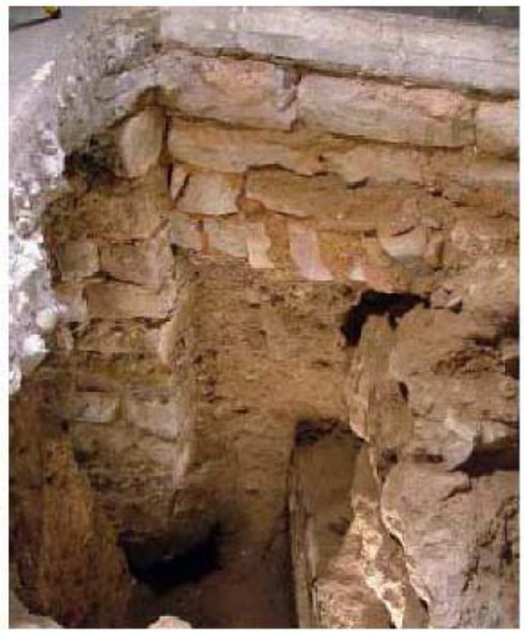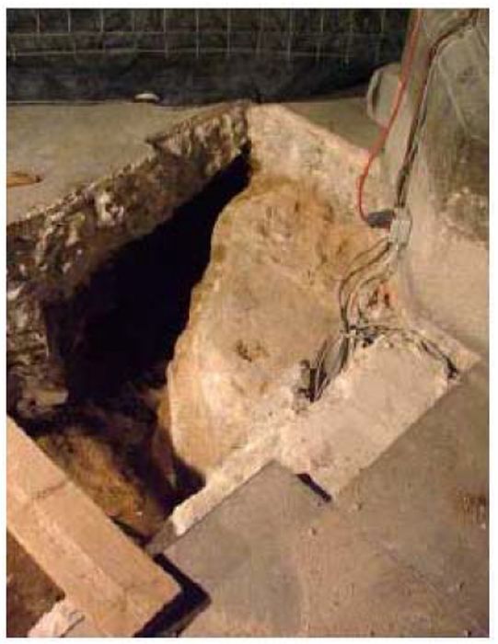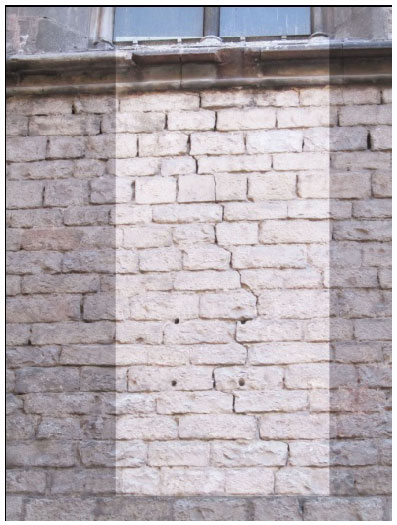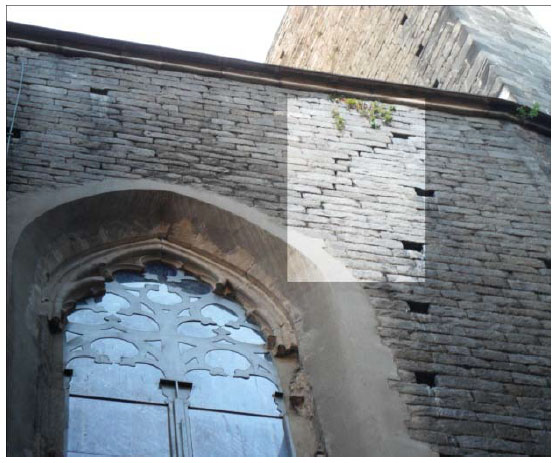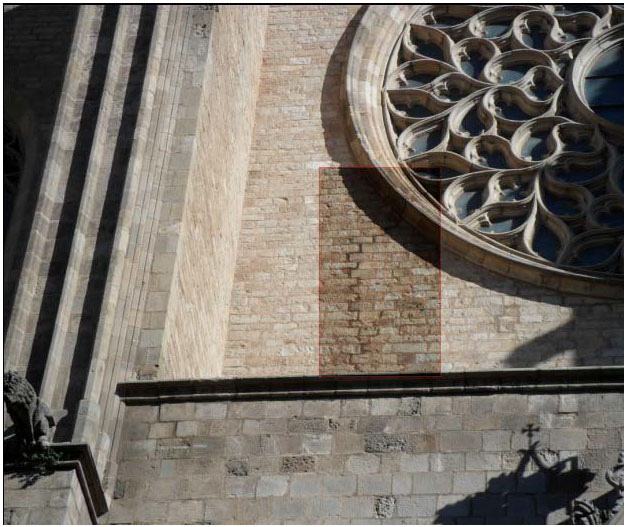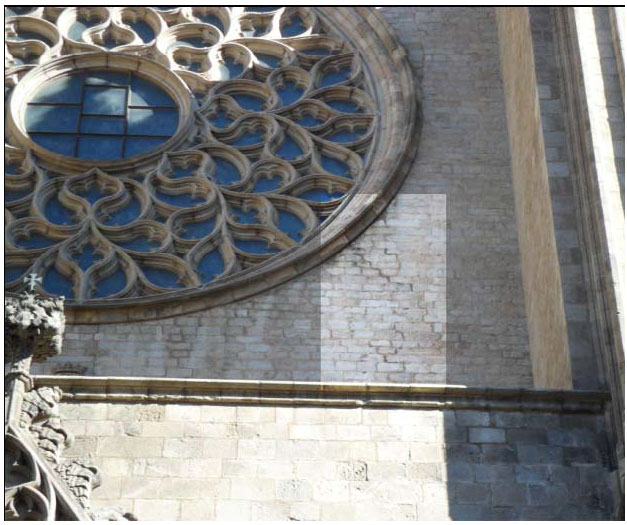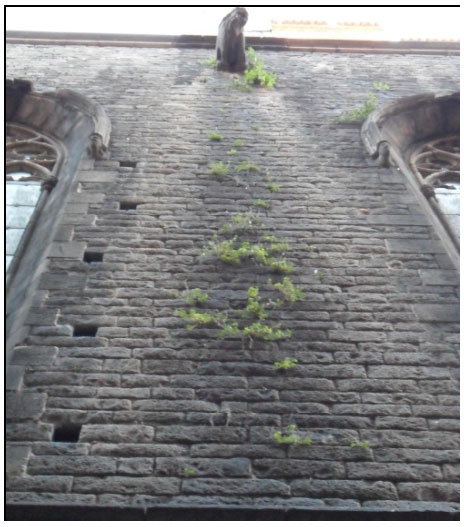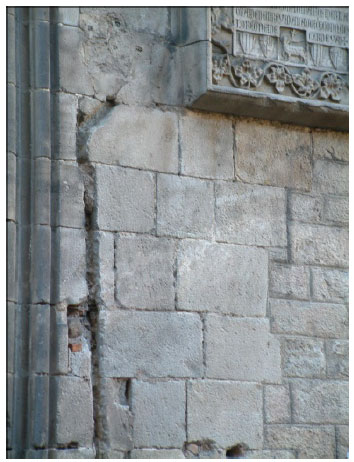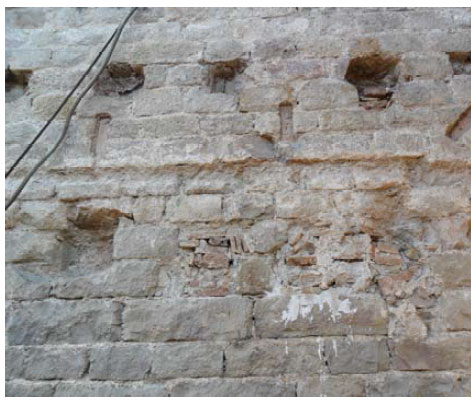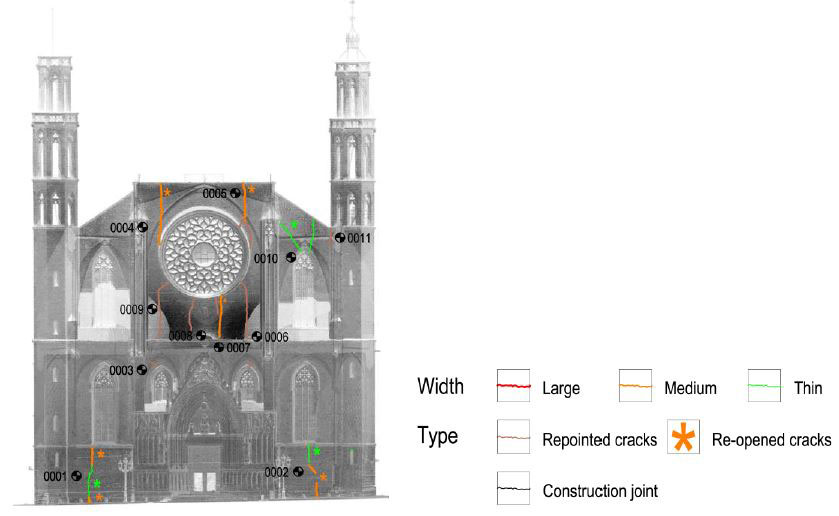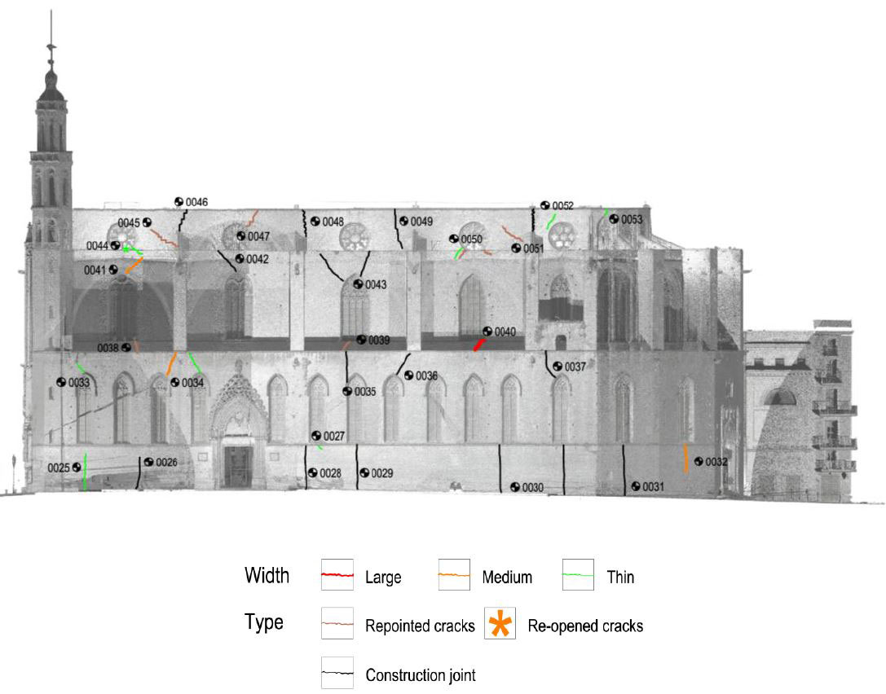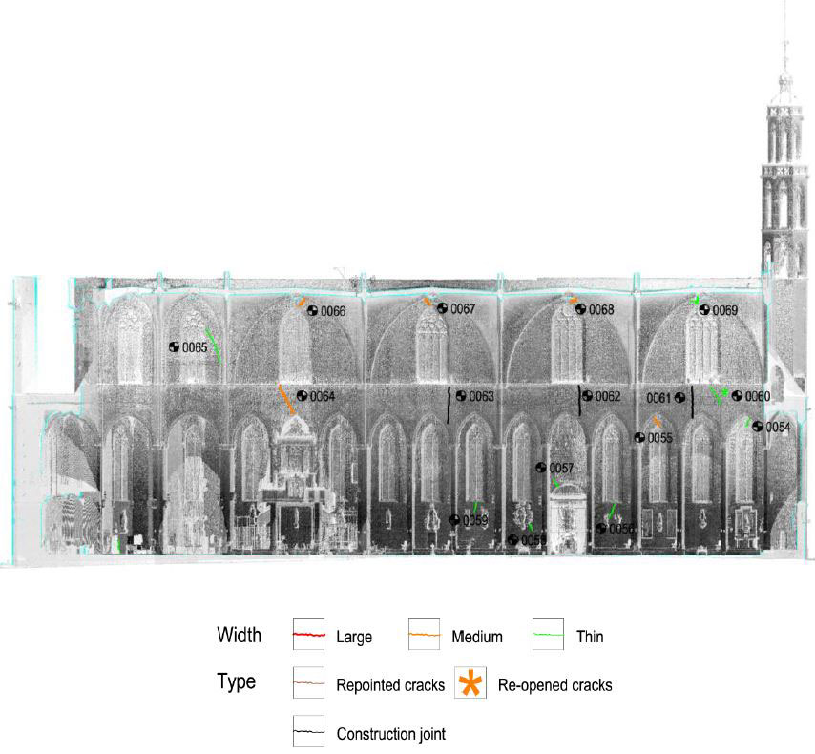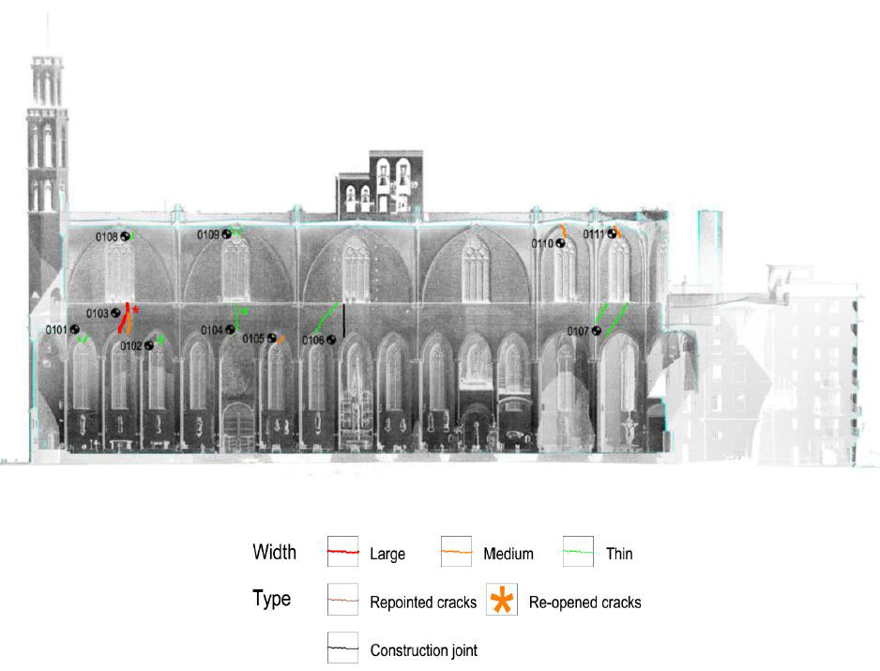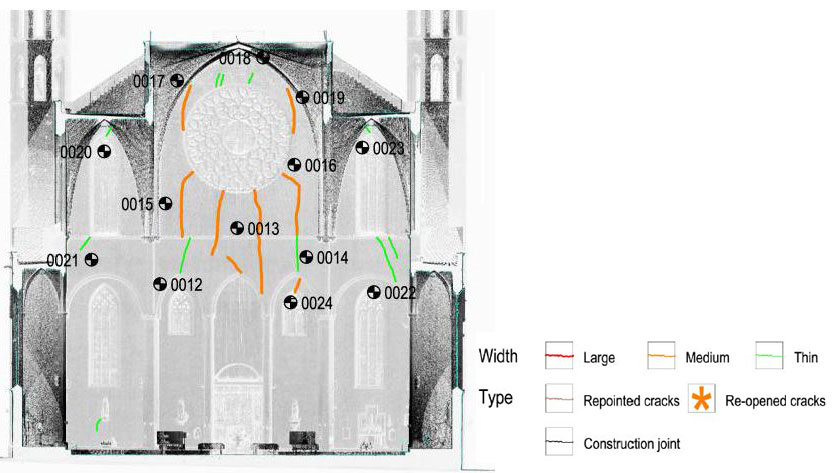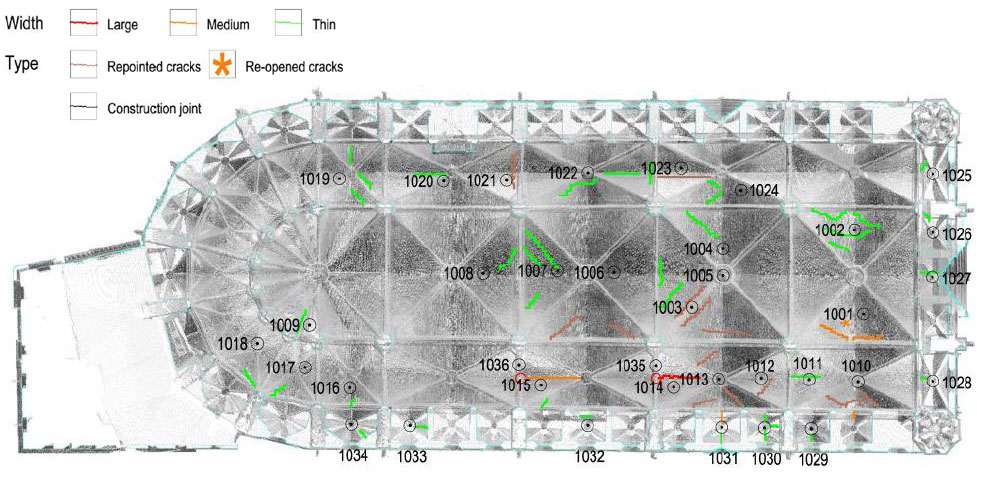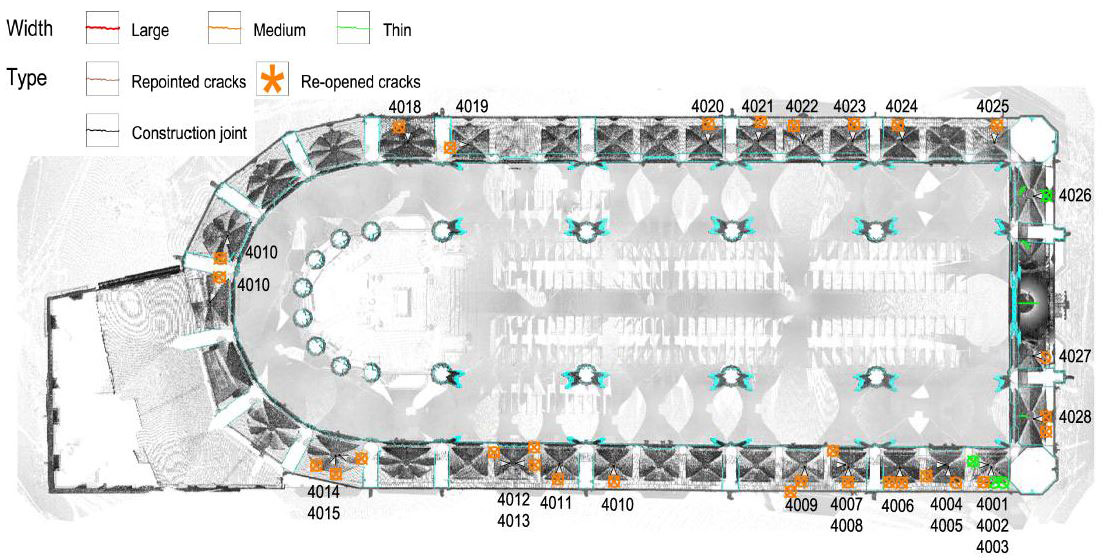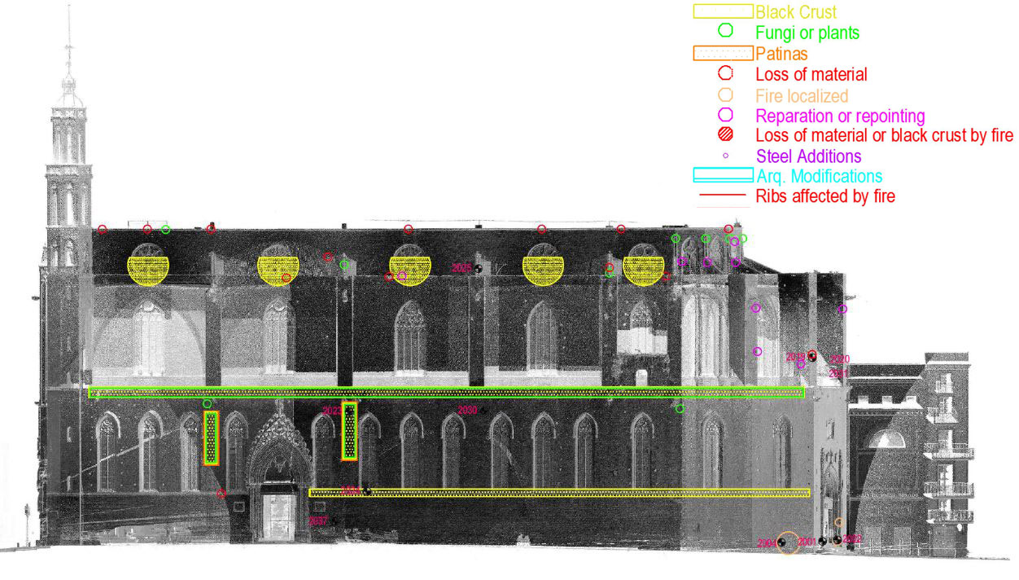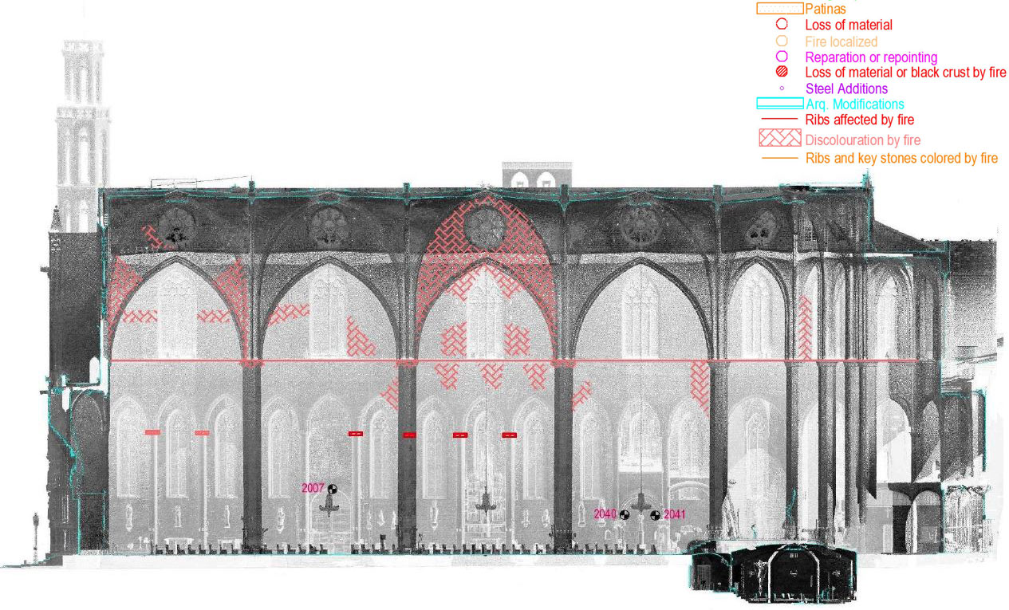
BRIEF HISTORY
The actual church that we can see today was built in 1342 in the same place where there was an old one. The construction started with the lateral chapels. In 1360 the construction of the nave started.
In 1370 there was an earthquake in Barcelona that caused the dropped of some decorative elements such as the rose window, but it didn’t affect the structural elements.
It took many years to finish the building because of economic problems, it is estimated that it was finished between 1500 and 1515. But it wasn’t till 1553 when the construction of the only tower started.
The previous temple to the actual one was found in 1723 and in 1852 the works of excavation to study the old building started.
In 1879, the architect Augusto Font protected a restoration of the church in order to build the missing tower, nevertheless, the only thing that he could do was elevate the tower up to the height of the cornice on the central window, as we can see today.




ARCHITECTURAL FEATURES AND GEOMETRY
The present church has a Gothic style and it only has one nave. One characteristic aspect is that the main facade only has one semioctogonal tower. The lateral facade consists of a simple set of prisms that form the buttresses with a smooth surface of the lower part.
The interior part is formed by only one nave divided in five parts. In each part there are two chapels at both sides.




DAMAGES AND DIAGNOSIS
The church has a lot of moisture both inside and outside. This excess of moisture in many areas has led to the emergence of other damages such as loss of mortar joints, the presence of vegetation in facades and internal friezes detachment in the area of the chapels. Many of the cracks are also caused by humidity.




























REFERENCES
[1] J. Roca Cornet, Novena en honor de los santos niños Justo y Pastor. Barcelona: Impr. de los Herederos de la Viuda Pla, 1867.
[2] P. F. Monlau i Roca, El amigo forastero en Barcelona y sus cercanías. 1831.














































