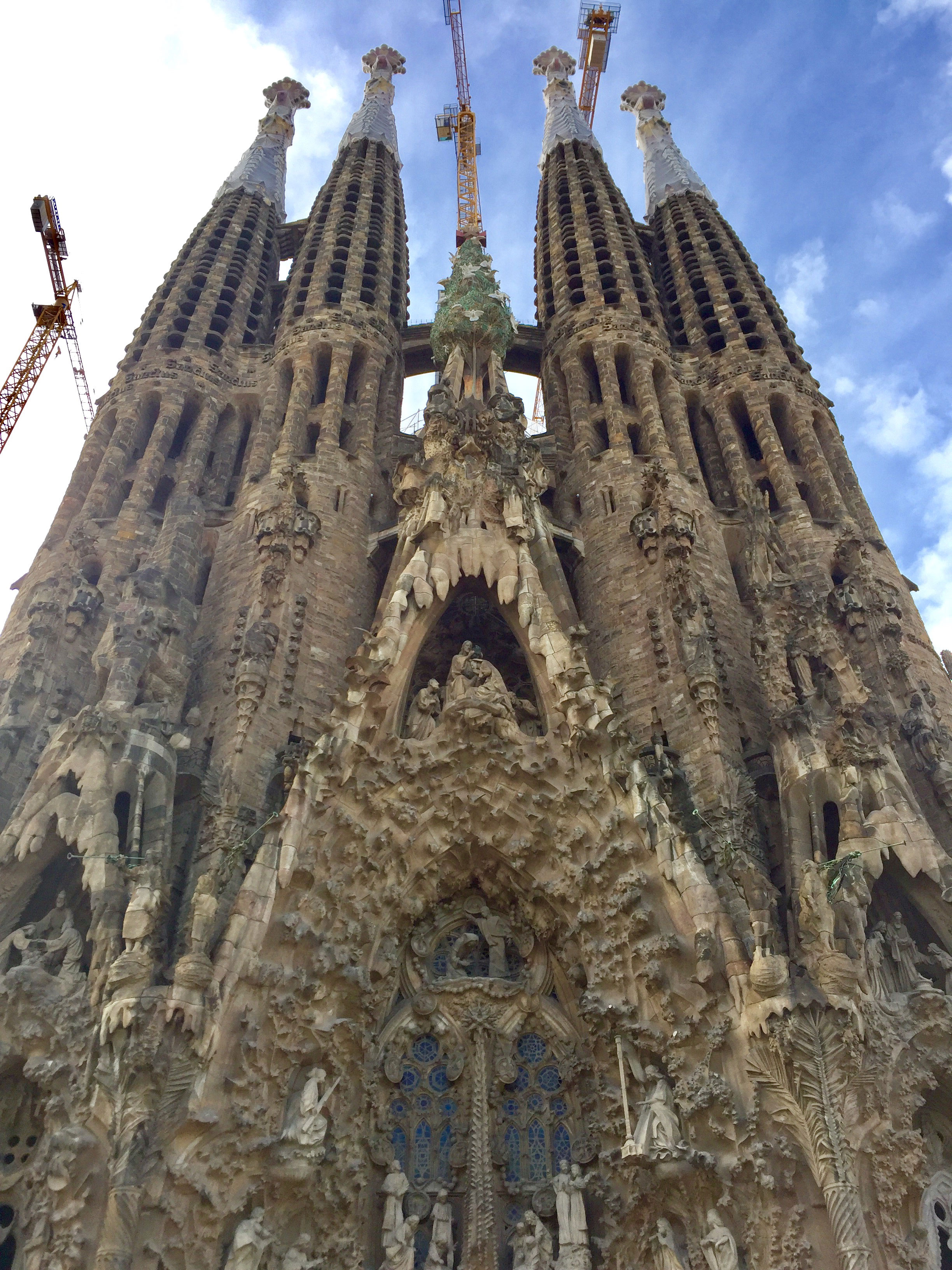
BRIEF HISTORY
After undertaking the project, Gaudí finished the construction of the crypt in 1889, starting also at this time the construction of the walls of the apse, which were finished in 1894. The work on the foundations of the Nativity facade began in 1892. On November of 1925 the first tower was finished, with a total height of 98m. The construction of the rest of the towers was finally completed in 1930. The remaining parts, such as the cypress pinnacle and the lanterns of the Hope and Faith portals, were finished before the Civil War in 1935.
In October 2010, the tunnel-boring machine dug through the soil layers only 4m away from where the Sagrada Familia’s principal facades foundation lies. Since the opening of the high-speed line there has been no reported damage to the Sagrada Familia although this AVE line could be potentially impacting the structure foundations.








ARCHITECTURAL FEATURES AND GEOMETRY
The starting point for the Sagrada Familia was Gothic architecture, which Gaudí modified and improved on to offer a new architecture which, due to its originality, makes this temple unique.
The Expiatory Temple of the Sagrada Familia is a church with a central nave flanked by four aisles, and transepts with a central nave flanked by two aisles, forming a Latin cross. The top of the cross is closed by the semi-circular apse. The basilica also has three monumental facades, each one representing one of the three crucial events of Christ’s existence: his birth (Marina Street, this is the facade we are studying); his Passion, Death and Resurrection (Sardenya Street); and his present and future Glory (Mallorca Street).




DAMAGE AND DIAGNOSIS
As reported in the literature, settlements during the construction of the facade can be the cause of the majority of the extensive cracks in the interior walls, which have been already repaired in most of the cases. Settlements due to the high-speed rail line construction can also be associated to the appearance of new cracks since, according to the technical reports, up to 22mm of settlement could be expected. The presence of remaining devices denotes a previous monitoring campaign, which corresponds to the studies for the high-speed rail line construction.




















REFERENCES
[1] Stratton, P.M., The Sagrada Familia Church, in Builder1927: London, U.K. p. 198-200.
[2] Ginsberg, A., The letters of Allen Ginsberg, ed. B. Morgan. 2008: Da Capo Press. 408.
[3] Junta Constructora del Temple Expiatori de la Sagrada Família. http://www.sagradafamilia.cat/. [cited 2014 October 24, 2014]
[4] Menzinsky, A. http://sagradafamiliagaudi.com/. 2013.
[5] Jäger, W., et al. The monitoring of world heritage sites during construction works in their vicinity: the case of Casa Milà and of the Church of Sagrada Familia in Barcelona, Spain. In Structural Studies, Repairs and Maintenance of Heritage Architecture XII. 2011. Tuscany, Italy.
[6] History of the temple: http://www.sagradafamilia.org/en/history-of-the-temple/ [cited 2016 November 22]
[7] Van der Boom, J., Tunelling in urban areas: the use of lateral walls to protect ancient buildings, in Enginyeria de Camins, Canals i Ports2011, Tecnical University of Catalonia: Barcelona, Spain
