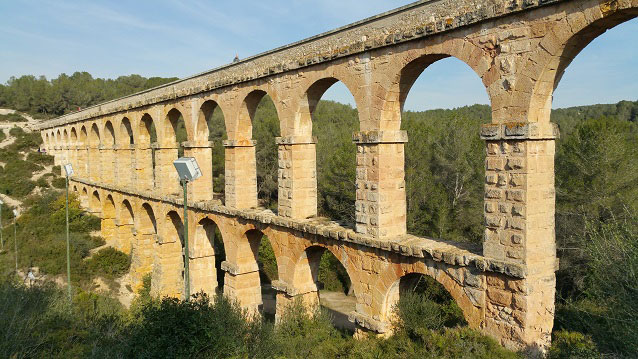
BRIEF HISTORY
The aqueduct of Tarragona, also known as the Bridge of Ferraras or Pont del Diable, is an ancient Roman aqueduct built to supply water to the city of Tarragona.
The exact date of construction is unknown, but it was built during the time of Emperor Augustus (63 B.C. to 14 A.C.). The original construction of the aqueduct was composed of two canals both built under and above the ground, dividing into two branches, one for the new zone of town and one for the old one. It was designed as a set of arches to support the transport of water and its own weigh, it measured around 215 m in length and 26 m at maximum height. Currently, only 164 m of the aqueduct remains from the original one.
The aqueduct was restored many times during the history. There are few documents attesting the previous restorations but it is known that the first restoration was leaded during the Arabian period. From 1781 to 1790, it was restored by J. de Santiyán and Valdivielso and D.F. Armañac. A later restoration was carried out from 1855 to 1856 by the Central Commission of Monuments. The architect in charge of the restoration was J.A. Rovira.
ARCHITECTURAL FEATURES AND GEOMETRY
The aqueduct consists of two levels of arches, 11 on the first level and 25 on the second one. The maximum elevation from the ground level to the center line at the top of the aqueduct is 26m, with a total length of 200m. All arches have a span around 5.90m with some irregularities of ±15cm. Typically, the distance between axes of piers is around 7.95m. Upper vaults have width of 1.86m and are made of 19 or 20 voussoirs. They were placed without any binder, with perfect regularity at the radial joints. The piers of the upper level have a constant rectangular cross section of around 2.05 x 1.86m. The extreme arches of the upper level do not have piers and they start with cornice at the ground level. The lower arches have variable heights adapted to the changing level of the terrain. The height of the 12 central piers is around 4.50m. The shafts of the upper piers stand on the extrados of the cornice of the first level. This cornice has the same height than the normal block height of the piers (0.60m) and it extends along the 11 arches of the first level. The piers of the first level present a few differences comparing with the ones from the upper level. They have a stepped cross section from around 3 - 3.6m at the base to 2m at the top.
Piers of the first level have a random composition. Because Section 1-1 and 2-2 (see images) are composed of a greater number of blocks, the composition of these sections was more difficult to guess and the resulting unknown areas were bigger. On the other side, the piers of the second level follow a more standardized pattern and have smaller unknown areas. Section 3-3 shows a typical section of these piers.






DAMAGE AND DIAGNOSIS
The retention of water on the surface contributed to the lamination of material due to the presence of clay minerals in the stones.
The original stone blocks were cut to ensure uniform contact between blocks to transmit stress evenly over the entire cross section. But the loss of material due to the various decay processes caused the contact surfaces to become irregular, which leads to concentration of stresses in certain parts. The concentrated stress has caused many visible cracks in stone blocks.




















REFERENCES
[1] Casado, F.C. Los acueductos romanos en España. 1972.
[2] Passchier, C.W. Tarragona (Spain). March 25, 2005.
[3] http://www.romanaqueducts.info/aquasite/tarragona/index.html (accessed November 8, 2010).
[4] Interview by Barcelona Class of MSc-SAHC 2010. Site Visit to Roman Aqueduct of Tarragona. Tarragona, (November 8, 2010).
[5] Roca, Pere, Marius Vendrell, and Pilar Giraldez. "Diagnóstico del comportamiento mecánico de la fase I del P.B.E. restauración y rehabiltación del acueducto romano de Tarraco." Barcelona, 2009.
